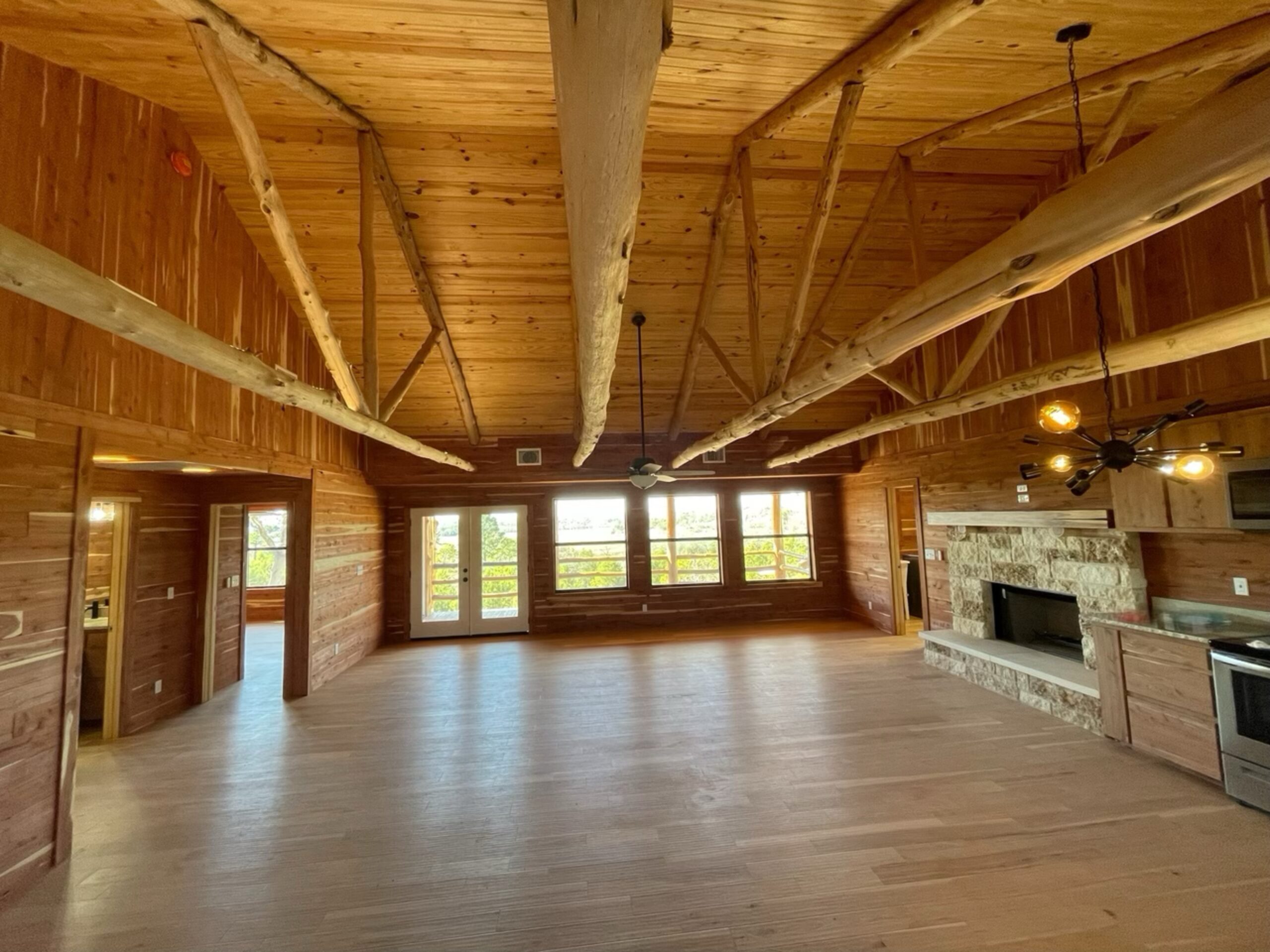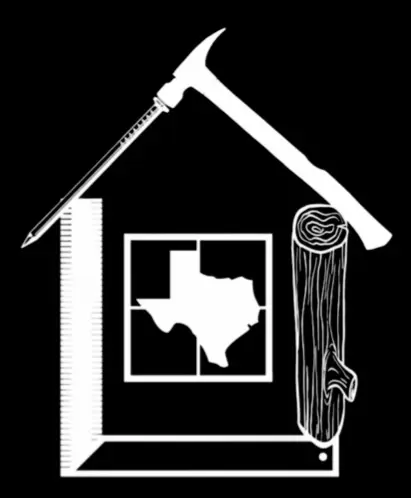Be your own builder. Ask about these names listed below to see the floor designs for these cabins, and envision your future cabin today.
At Navarro Homes we offer site
built custom log cabins in the state of Texas. For those who don’t live in Texas or just wanting to build at their own pace we offer two types of log cabin kits with 15 different floor plans to choose from.
Shell
Our first kit is the shell of a cabin. This includes pier & beam foundation material. Framing package for all the walls interior & exterior, log siding for the exterior and all windows. Custom built cedar log trusses with v groove decking for the roof with foam board insulation and 26 gauge R panel metal. It also includes all porch rafters & beams as well as porch posts and hand rails to complete your dream cabin.
Full Cabin
Our second kit is the full cabin. This includes pier & beam foundation material. Framing package for all the walls interior & exterior, log siding for the exterior and all windows. Custom built cedar log trusses with v groove decking for the roof with foam board insulation and 26 gauge R panel metal. It also includes all porch rafters & beams as well as porch posts and hand rails. Interior will include all the cedar needed for walls and trim, natural hickory engineered hardwood flooring, custom made cedar cabinets with 2” thick cedar counter top material, custom built western red cedar doors for both interior & exterior, making it a true full cabin.
NOTE: Navarro Homes will provide all materials listed to construct “SHELL” & “FULL CABIN”. You will need to hire contractors to build the kit and finish out the cabin. Enjoy your completed cabin.

